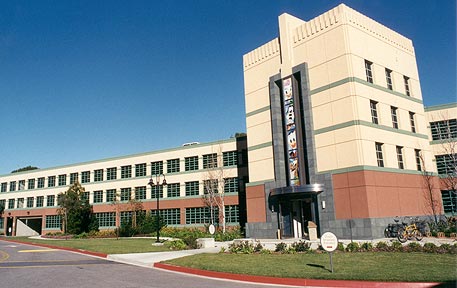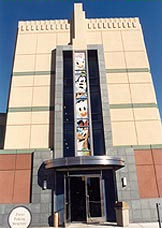Animation Building
Frank G Wells Building (1997 – present)
Named after the former Disney leader who died in a helicopter crash in 1994. The five storey office building adjacent to the main Alameda gate contrasts with the low structures on the rest of the studio lot. It’s the home of Walt Disney Television Animation. Additional amenities include a 112-seat screening room, a conference center and the studio’s mail room facility. The building has a usable area of 240,518 square feet with three underground parking levels, accommodating 600 parking spaces. The construction was completed in two phases: phase I in August 1997 and phase II in July 1998.
Architect: Venturi, Scott Brown & Associates.
From their website:
The Frank G. Wells Building is a five-story office building adjacent to the Main Alameda gate on Disney’s Burbank Studio lot. It is a large building designed to be sympathetic with both the low-key Kem Weber buildings that make up the fabric of the campus and the grand Team Disney Building that it faces. It is laid out as a loft building with standard leasable office depths surrounding an interior courtyard. The modest materials of the base building are replaced by more precious materials at the entry. The 2-D porcelain enamel film reels spin off a 3-D film strip, which becomes the entrance sign. The lobby interiors are done in black and white imagery with walls covered in digitally pixilated marble acting as a backdrop for the brushed aluminum info desk and patterned terrazzo floor.
AWARD: Merit Award, Society for Environmental Graphic Design, 2000.
Process Building
Team Disney Building / Michael D Eisner Building (1990 – present)
The Team Disney building was completed in a neo-Classical style complete with gigantic pillars in the shape of the Seven Dwarfs – Doc, Happy, Sleepy, Bashful, Grumpy and Dopey.
The dwarf statues appear to be holding up the building, reflecting the fact that Snow White was the foundation on which the Studio was built.
It was renamed in honour of Michael Eisner in 2006, paying tribute to his 21 years of leadership.
Architect: Michael Graves.
Zorro Parking Structure (1992 – present)

Zorro Parking Structure (from Parkitects website)

Stained glass panel on the Zorro Parking Structure (from Parkitects website)
Constructed around 1992, the Zorro Parking Structure is a seven level structure containing approximately 1,576 parking stalls. The first three levels are underground with the main vehicular and pedestrian entranceways at the fourth level. The underground levels of the structure extend towards the property and drapery building and support a new 100,000 square foot Mill Building which is located at the ground level of the structure.
Walt Disney Imagineering designed and fabricated the stained glass panels of the animated cartoon characters; Donald, Minnie, Pluto and Goofy.
The structure is named after the Zorro town set that was constructed in 1957 and was previously on the site of the parking structure.
More information:
